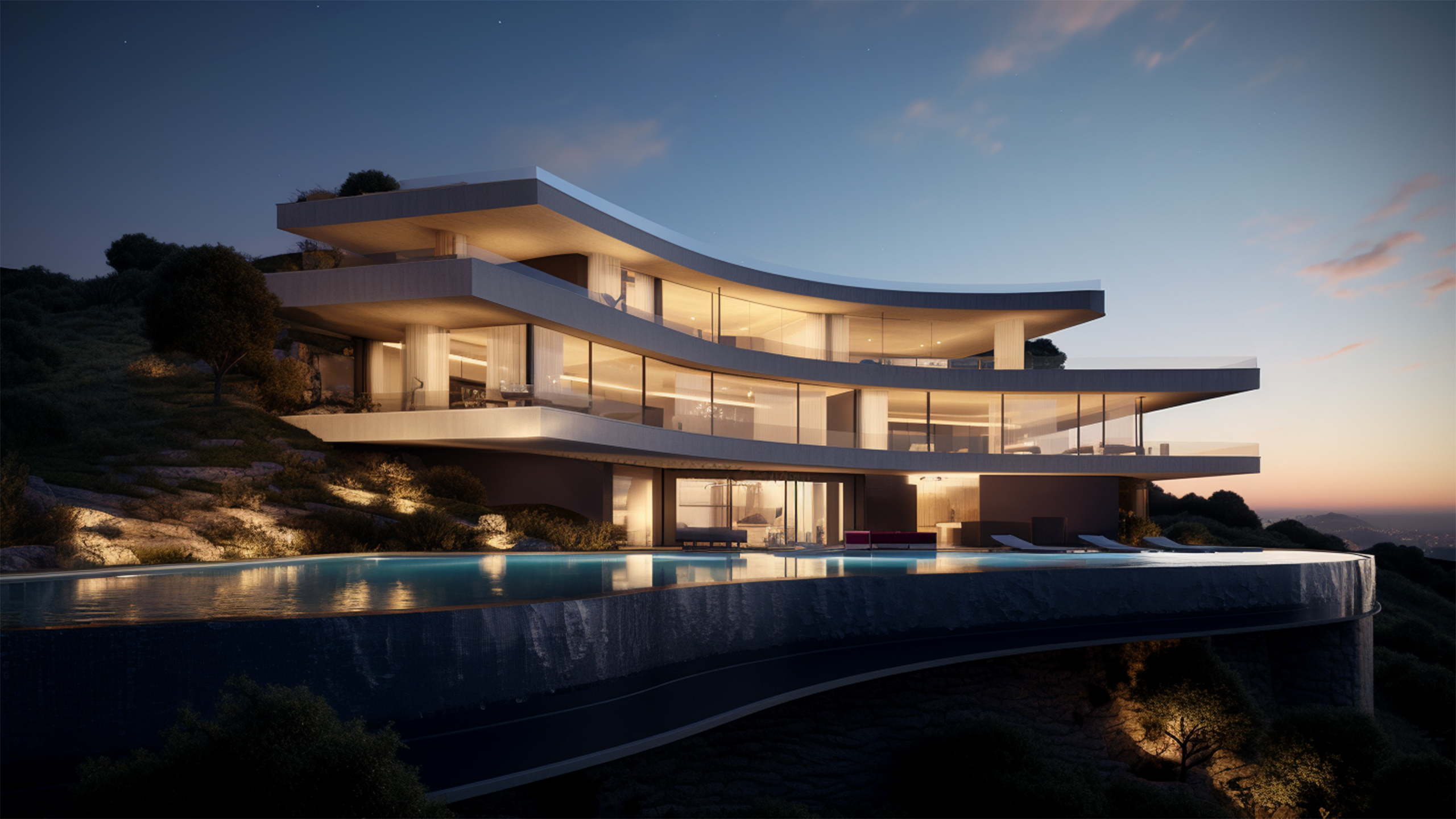
Villa Panorama
Villa Panorama
From ALL-369, specialists in creating unique turnkey projects, in collaboration with our architects based in Spain and Dubai, we present this elegant design, enhanced with Artificial Intelligence. It combines two plots into one expansive 5,583 m² estate, offering breathtaking panoramic southwest views of the sea (180º) and the mountains of Morocco.
MARKET IN THE AREA
In Tarifa, there are very few properties available for sale. Recent demand has far exceeded supply. It has taken time for people to truly discover and appreciate all that Tarifa has to offer. Buildable plots are scarce, with even fewer designated as urban and suitable for individual residential use. Urban Land is, in fact, the only classification that guarantees the ability to construct a legal residence without complication.
TARIFA
Tarifa, Cádiz – the southernmost municipality of Spain and of Europe – is the last natural paradise along Spain’s southern coast. Long known as a small surfer town, in recent years, and particularly after the pandemic, it has been discovered by a much broader audience. Today, it is sought after as a natural haven close to modern amenities, ideal for a first or second residence.
Located in the province of Cádiz, on the renowned Costa de la Luz, Tarifa belongs to the Campo de Gibraltar region within Andalusia. In 2020, it had a population of 18,183 spread across 419 km², with a density of just 42 inhabitants per km².
The town sits at 7 meters above sea level, 105 km from the provincial capital, Cádiz, and only 14 km from the Moroccan coast – making it the closest European city to Africa. A large portion of its territory is protected, lying within both El Estrecho Natural Park and Los Alcornocales Natural Park.
Tarifa is one of the most desirable locations on Spain’s southern coastline, with its historic walled center, bustling fishing, commercial and passenger port, and its rare balance of preserved nature versus urban development – safeguarded by its unique wind conditions. This makes it a world-class destination for sailing and watersports while also ensuring milder summer temperatures.
With 40 km of coastline, Tarifa offers endless stretches of fine sandy beaches and crystal-clear waters, secluded rocky coves, and diverse natural landscapes – all with far less crowding than the rest of the coast. Its appeal is further enhanced by its vibrant, youthful, sporty, multilingual, and unconventional atmosphere. Tarifa enjoys clean air year-round, with no industrial activity and no extensive farming with pesticides, preserving its unique natural charm.
- Villa Type: [Type name]
- Architectural Style: [Style name]
- Built Area: 400 m²
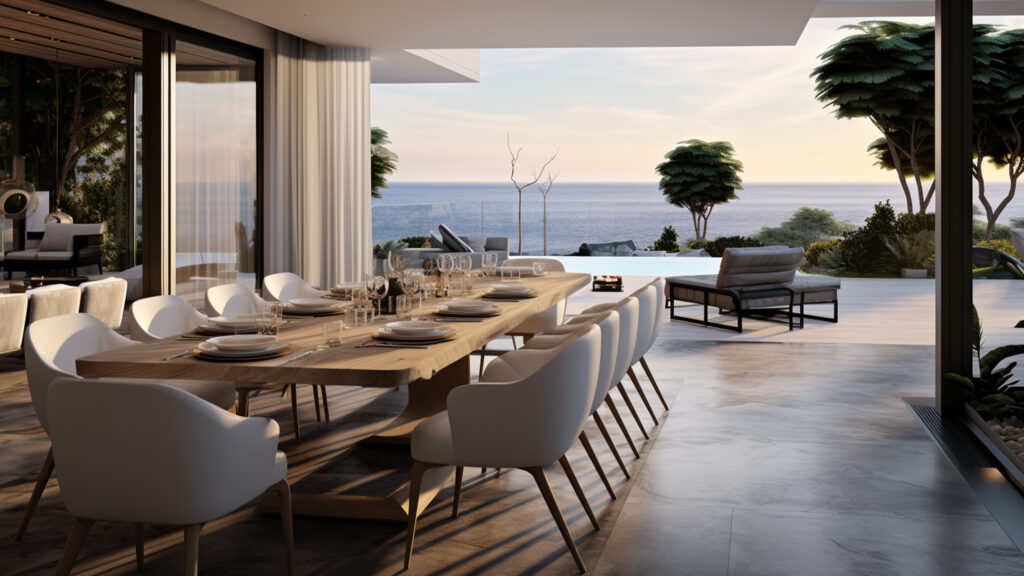
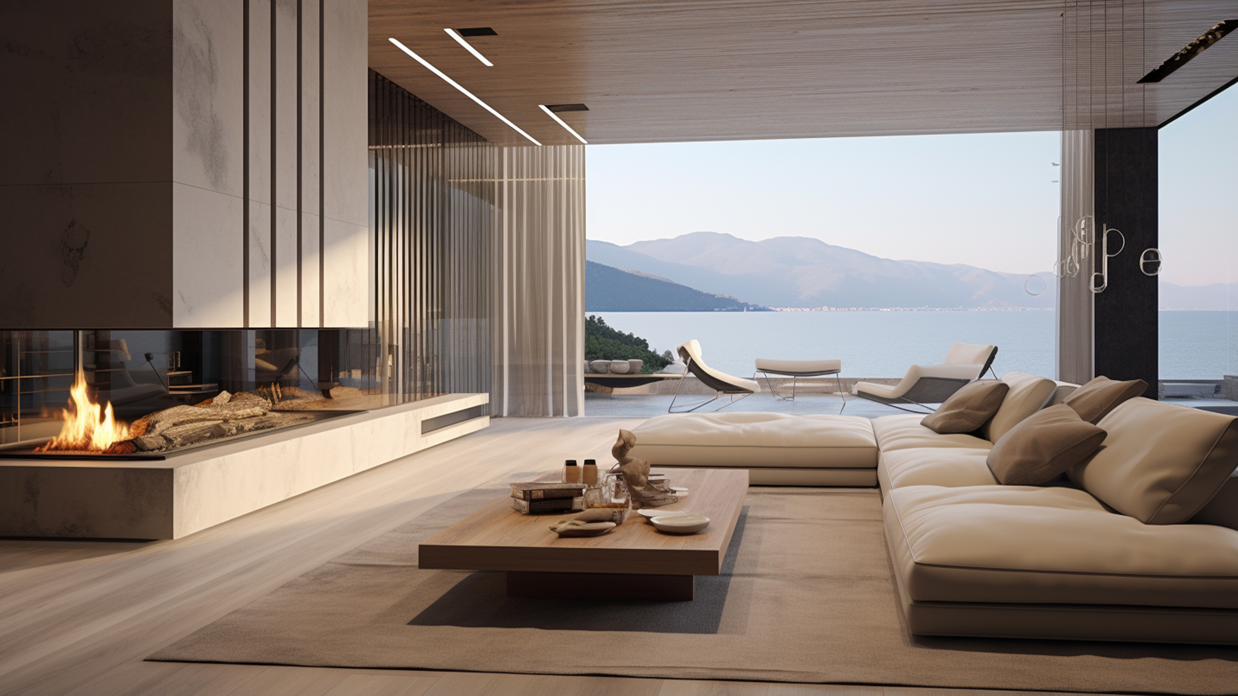
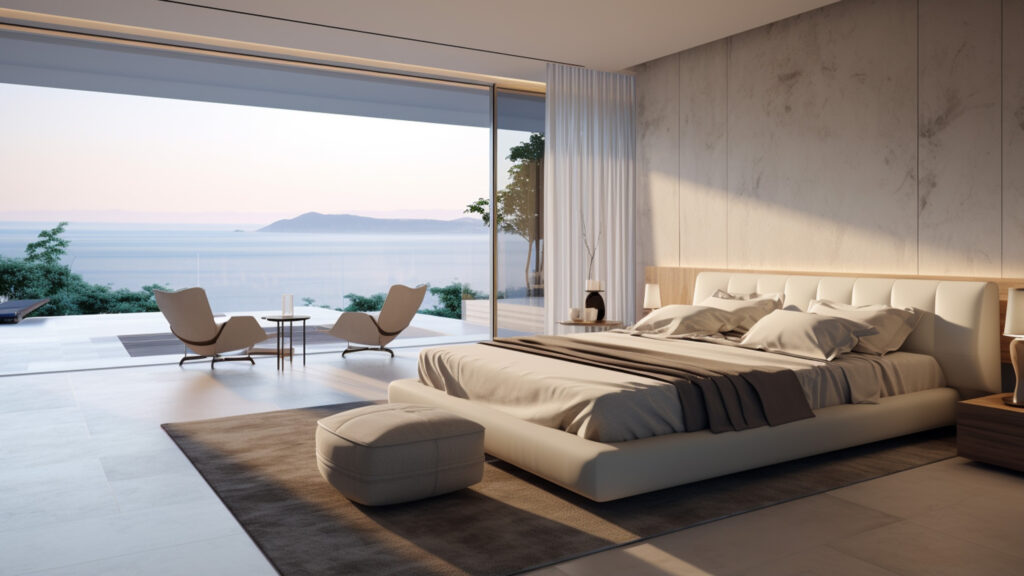
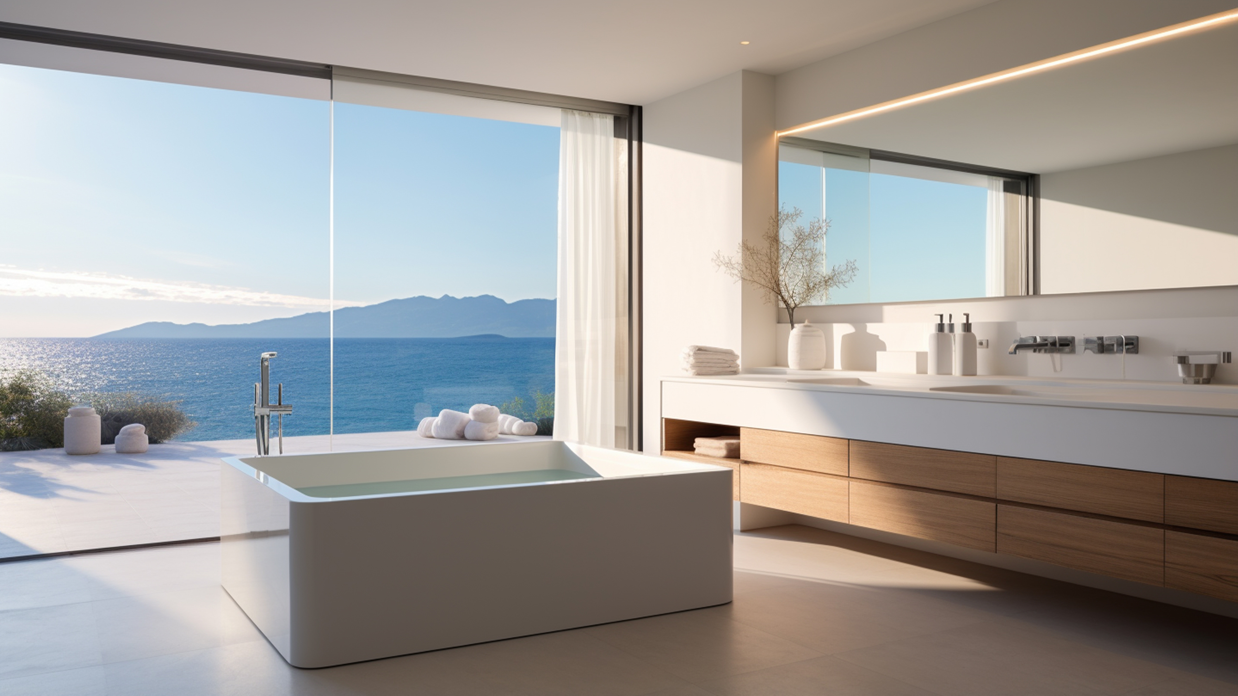
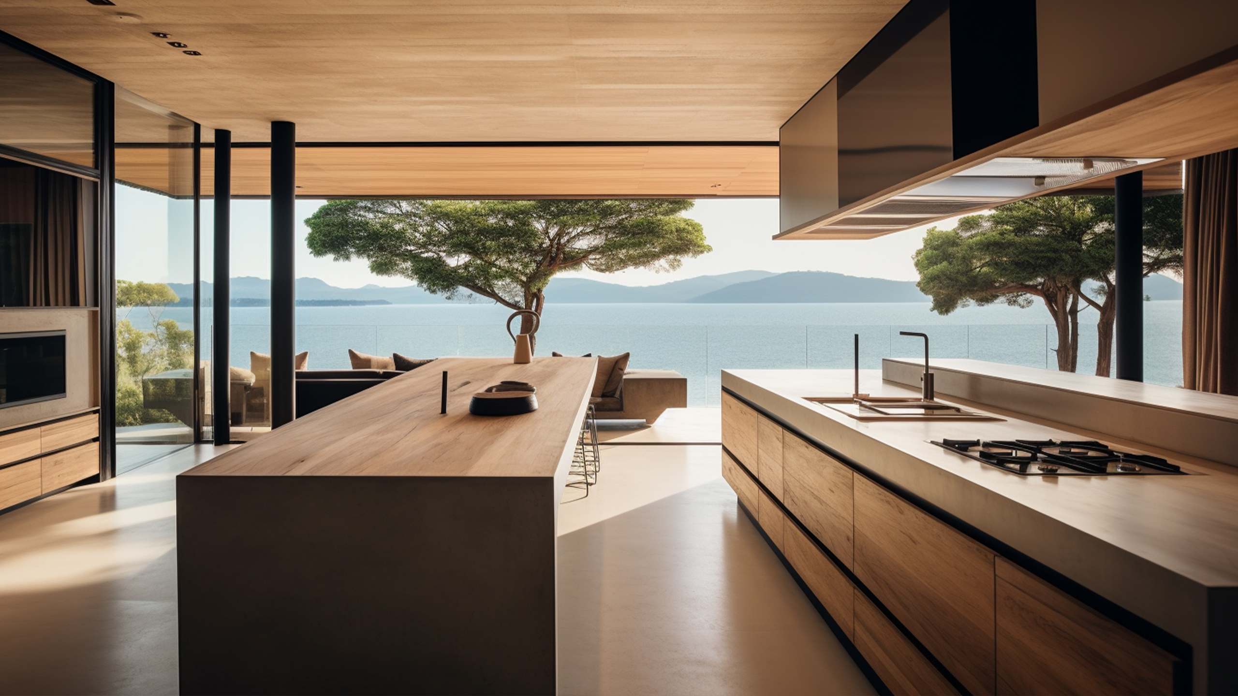
El Cuartón Residential Community
El Cuartón is a residential area with around 200 urban plots – and the only area in Tarifa where urban plots are legally available for residential development. Divided by the N-340 national road, the community enjoys a subtropical climate with mild temperatures, protected from the winds by the surrounding mountain slopes, which soften the intensity of the two dominant winds: Poniente and Levante.
Its strategic location, combined with these unique characteristics, makes it an exceptionally attractive area – particularly for those seeking the comfort of an urban property within a completely natural setting, surrounded by vegetation, beauty, and privacy, yet close to everything one might need. Urban plots here boast an extraordinary natural environment, nestled between a Natural Park and facing Mount Jebel Musa in Morocco. The panorama is exceptional, offering a view unlike any other: not just a sea view, but the extraordinary experience of gazing upon another continent every day from your own home.
El Cuartón is just 8 km from Tarifa and its beaches, as well as essential services. In the opposite direction, Algeciras lies 9 km away with its major seaport, while Gibraltar is only 30 minutes away. Málaga Airport is reachable in 1 hour and 38 minutes, and Jerez Airport in 1 hour and 19 minutes.
Within El Cuartón, location matters: the higher plots offer more open views. Here, true luxury is the untouched nature surrounding you. Step outside your home and lose yourself in endless trails without encountering a soul for miles, surrounded by ancient cork oak forests and the Guadalmesí river, with kilometers of hiking routes and almost unexplored natural landscapes right on your doorstep.
The Villa
The villa is distributed across 3 floors plus a solarium, featuring 4 bedrooms – two with walk-in closets, two with en-suite bathrooms – plus a guest toilet on the ground floor. An elevator connects all three levels.
This project was conceived and designed using Artificial Intelligence and is still in a conceptual phase, allowing the client to adapt it fully to their needs and preferences. The current specifications reflect the basis for the quoted price, but buildability has not been maximized, leaving scope to add more square meters. Regulations even allow for an additional, separate villa of up to 5% of the main property’s built surface – meaning a 279.15 m² guest or staff house could be developed by the pool area if desired. The budget would then be recalculated accordingly.
Basement (open design): gym, multipurpose games room, and garage for 3 cars. This entire level opens directly onto the garden and the overflowing infinity pool with integrated waterfall.
Ground floor: open-plan kitchen with island connected to the living area, plus a separate dining room. The living space is divided into two zones – TV area and dining area – along with a guest toilet. Floor-to-ceiling sliding glass windows open the entire lounge to the terrace, blending indoors and outdoors seamlessly. Glass railings preserve uninterrupted sea views from every corner. A guest bedroom is also located on this level.
First floor: 3 bedrooms, 2 with walk-in closets and en-suite bathrooms, the third with built-in wardrobes.
Solarium: accessible by elevator, it includes an outdoor kitchenette, jacuzzi, and relaxation areas.
Specifications:
The villa offers 400 m² above ground, 150 m² of open-plan basement, plus 150 m² of terraces and solarium. This can be expanded in line with client requirements, maximizing buildability if desired.
Finishes are of exceptional quality, integrating the most advanced smart-home technology and innovative materials.
Our Commitment
At ALL-369, we are always dedicated to supporting our clients to ensure their villa truly matches their needs. We remain open to adjusting the number of bedrooms, bathrooms, or expanding the permitted surface area, both above and below ground, according to client requirements.
Sustainability is guaranteed in all our projects, with the option to elevate the standard to PassivHaus or BREEAM certification should the client wish.
At ALL-369, we are always committed to supporting our clients, ensuring their villa truly reflects their needs.
Access the plans to explore the project in detail
the plot
From ALL-369, specialists in creating unique turnkey projects, in collaboration with our architects based in Spain and Dubai, we present this elegant design, enhanced with Artificial Intelligence. It combines two plots into one expansive 5,583 m² estate, offering breathtaking panoramic southwest views of the sea (180º) and the mountains of Morocco.

At all369, we create from the soul, we attract through vibration
- We are at
- C/Azaleas, 51. CENTRO HOUSE,
29660 Puerto Banús, Marbella (Málaga) - Write to us
- contacto@all369.com
- Call us
- +34 747 497 460




