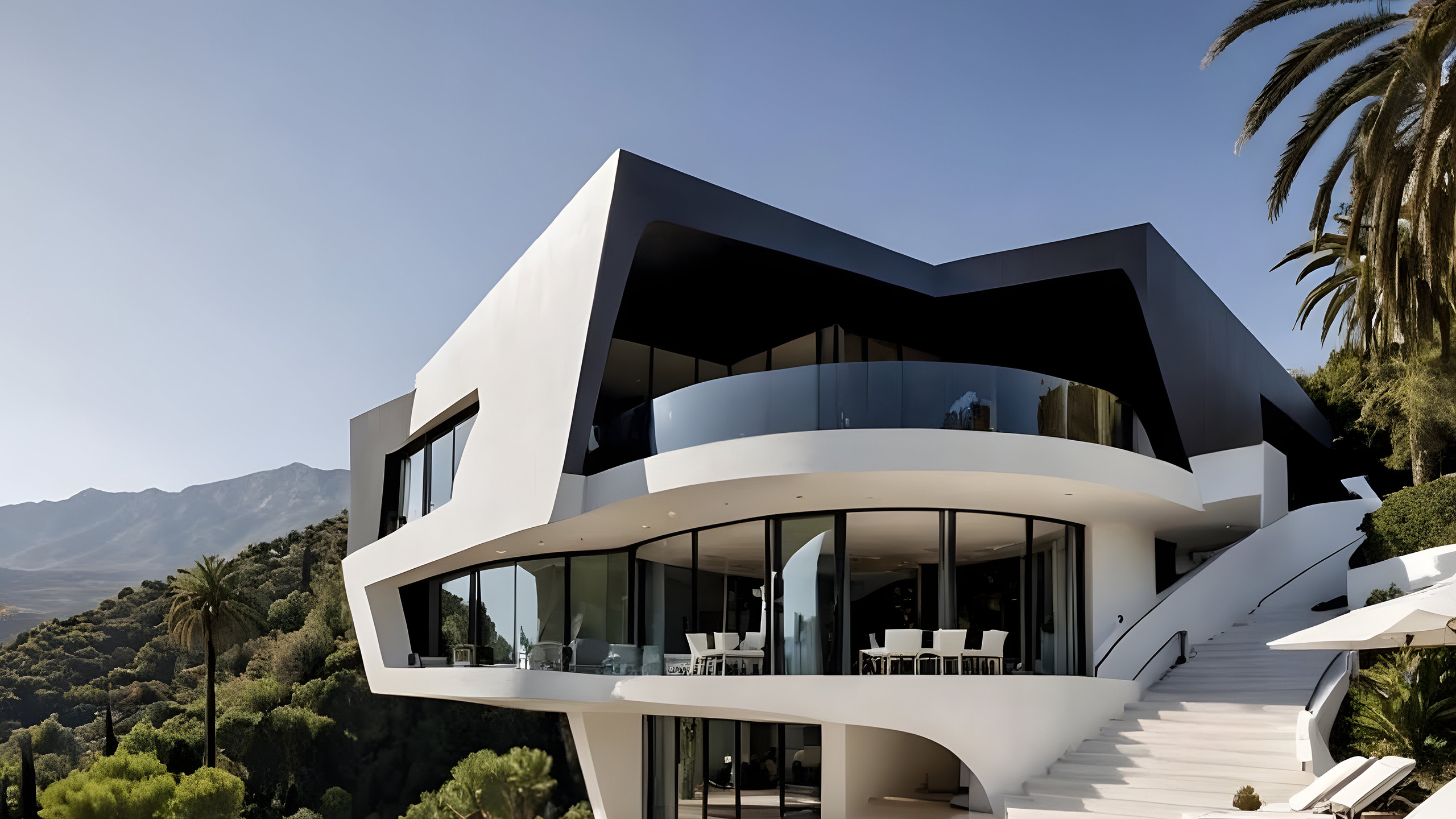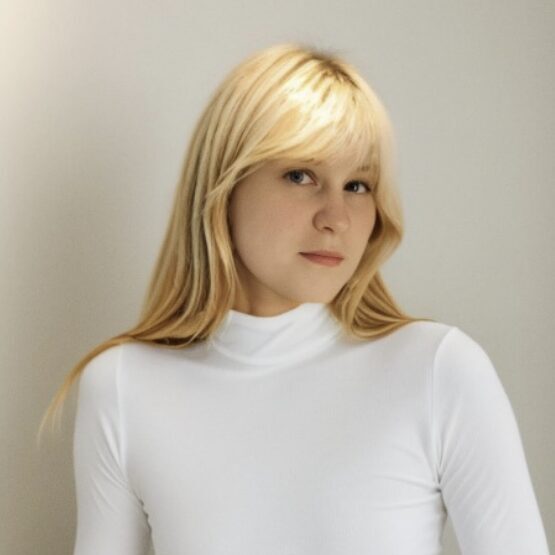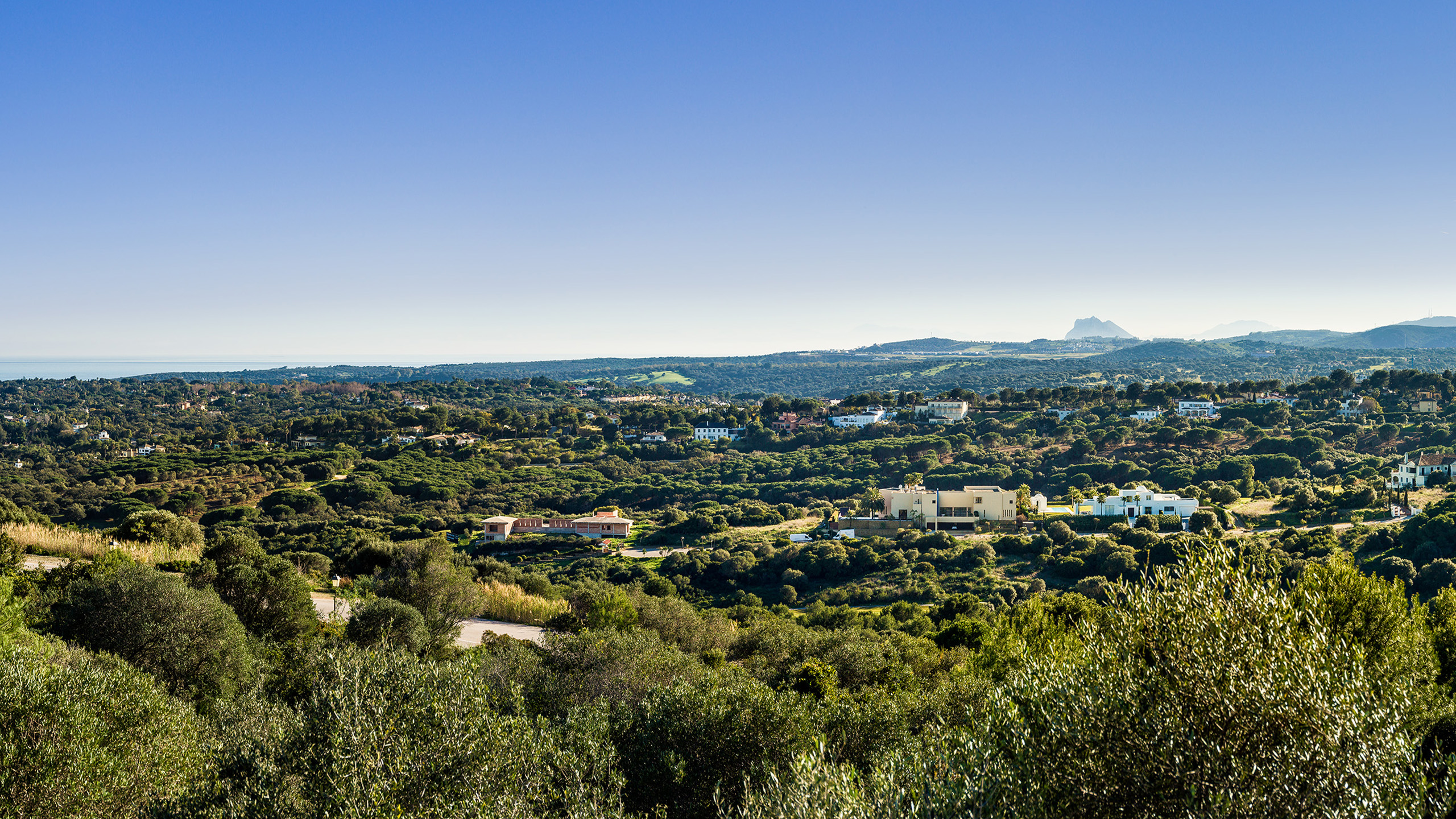
Villa Villalobos
Villa Villalobos The Fifteen, La Reserva, Sotogrande
From ALL369, experts in creating unique turnkey projects, and together with our international architects – in this case from Switzerland and Miami – we present this elegant design on a spacious 4,893 m² plot, boasting breathtaking panoramic southwest views towards Africa and the sea, with a 180º opening.
A Fusion of Power, Elegance, and Tranquility
Set among architectural marvels, Villa Villalobos stands as a tribute to the remarkable Spanish explorer Ruy López de Villalobos, famed for his discovery of the Philippines. This architectural masterpiece embodies a fusion of two contrasting yet harmonious forces: the serene allure of water and the unyielding strength of the brave captains who ventured across unknown seas in search of new horizons.
Conceptually divided into realms that reflect the duality of its inspiration, the villa features an underground spa and a contemporary cave area that serve as sanctuaries for renewal and reflection. The design aesthetic merges natural elements, with cascading waterfalls symbolizing tranquility and the fiery essence of power and determination, interwoven with light wood accents from Asian regions and polished white marble from Málaga.
One of the most outstanding features of Villa Villalobos is the underwater cave, a captivating spectacle visible from above, serving as a unique focal point that exemplifies the innovative design approach.
- Villa Type: Detached single-family home
- Architectural Style: [Name of style]
- Built Area: 2,075 m²




The space is dressed with bespoke works of art, meticulously selected to resonate with the villa’s conqueror-inspired theme, creating an atmosphere of opulence and historical reverence. Set on an impressive 4,893 m² plot, with 2,075 m² of built space, the villa offers a wealth of amenities designed for luxurious living. Among them are two swimming pools with jacuzzi, seven bedrooms, nine bathrooms, an outdoor pool complemented by a Japanese tatami tea room for moments of meditation and serenity, an expansive living and recreation area, a private cinema room, an indoor aquarium, and a fully equipped kitchen with pantry for culinary indulgences. Additionally, the villa includes staff and chauffeur quarters, ensuring seamless operational efficiency.
With meticulous attention to detail and an unwavering commitment to excellence, Villa Villalobos represents a sanctuary where art, history, and modern luxury converge to create an unparalleled living experience.
The villa offers an above-ground surface of 925 m² (expandable to 1,223.25 m²), a basement of 675 m² (expandable to 1,614.69 m²), and an additional 475 m² of terraces and solarium. The project can be redesigned to meet client requirements, expanding the buildability and increasing total surface area.
Read more: Villa VillalobosThe specifications are exceptional, incorporating cutting-edge smart home technology and innovative materials.
Exceptional Features and Specifications:
- Advanced home automation for full control of the property
- Anodized aluminum carpentry with double glazing and shutters in bedrooms
- Macael white marble.
- Security doors and automated garage
- Underfloor heating, built-in wardrobes, and fully equipped kitchens with top-brand appliances
- Luxurious bathrooms with suspended sanitaryware, freestanding bathtub, heated comfort flooring, and jacuzzis
- Photovoltaic installation for enhanced energy efficiency
- Infinity-edge swimming pools
Enjoy the jewel of Sotogrande, in La Reserva, where more and more residents discover the tranquility and luxury of having the most exclusive artificial beach in Cádiz and the Costa del Sol just steps away – almost private – within the resort and golf course.
At All369, we always support our clients in creating a villa tailored to their needs, remaining open to adjusting the number of bedrooms, bathrooms, and even expanding the total permitted build area, both above and below ground, according to the client’s requirements.
When it comes to sustainability, our projects are assured to meet the highest standards, with the option of upgrading to PassivHaus or BREEAM certification should the client wish.
En cuanto a la sostenibilidad de nuestros proyectos, está asegurada, aumentando su nivel a un PassivHauss o Breeam si el cliente lo desea.
Architect
Elisa Eva Erdlen
Experience the epitome of luxury and artistry with Erdlen Architecture, a swiss architecture firm dedicated to building extraordinary contemporary villas that honor nature and resources while showcasing a unique thematic approach. Embedded within the enchanting 700m2 space of Basel's in-house Galerie Elisa Eve Erdlen, our architecture office seamlessly combines artistry and innovation under one roof. Led by the visionary three-generational architect Elisa Eva Erdlen, Erdlen Architecture stands at the forefront of luxury design, presenting clients with concepts that surpass contemporary boundaries and ignite the imagination. Our bespoke architectural offerings are complemented by tailor suited artworks, creating a harmonious fusion that transcends traditional design paradigms, immersing clients in an experience beyond mere architecture.
Elisa's architectural journey, shaped by her rich German heritage and decade-long immersion in Italian engineering and architecture, took a transformative turn during her residency in the ancient city of Matera, Italy. Here, amidst a tapestry of art and architecture spanning millennia, she conceived the idea of fusion—seamlessly blending contemporary aesthetics with the ancient, rooted spirits of humanity. In collaboration with our team of artists, Erdlen Architecture not only crafts unique artworks tailored to each client's vision but also infuses our architectural creations with compelling narratives that blur the lines between the modern and the archaic.Each design weaves a tale that resonates with the essence of humanity, evoking a profound connection between past and present. Operating between the vibrant cities of Zurich and Basel, Switzerland, our focus lies in the creation of luxurious villas in exclusive locales such as Marbella, Dubai, Miami, and Switzerland.
Our commitment to developing designs that stand out in their uniqueness ensures that each villa is a testament to sophistication and innovation, offering discerning clients an architectural experience that transcends the ordinary and captivates the soul.

Access the plans to explore the project in detail
the plot
Plot 5 The fifteen
Parcela en urbanización exclusiva en un entorno natural único.
Calificación urbanística: suelo urbano.
Dispone de alumbrado público y servicios de abastecimiento, saneamiento, depuración, electricidad y teléfono.
La pendiente del terreno es moderada.

At all369, we create from the soul, we attract through vibration
- We are at
- C/Azaleas, 51. CENTRO HOUSE,
29660 Puerto Banús, Marbella (Málaga) - Write to us
- contacto@all369.com
- Call us
- +34 747 497 460




