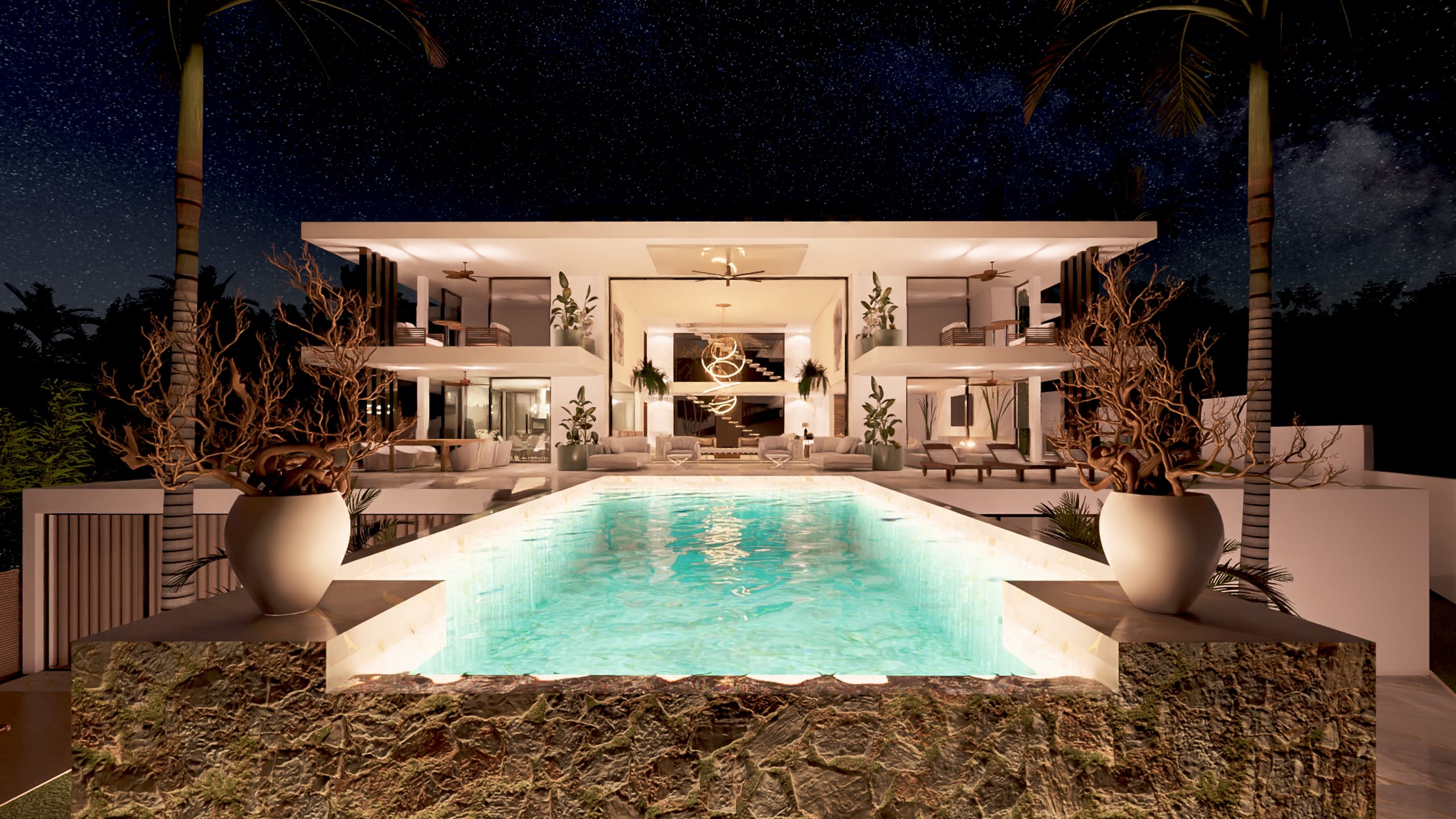
Villa Creative Zahara
The hidden jewel of Europe
From All369, specialists in creating unique “turnkey” projects, and together with our international architects —in this case, a Brazilian-Italian already established in Estepona— we present this elegant design set on a generous 2,003 m² plot, with stunning southwest panoramic views towards Africa and the sea, opening to an impressive 180º.
The property is distributed across three floors plus a solarium, featuring four bedrooms, four full bathrooms, and a guest toilet on the ground floor. It also includes an elevator connecting the three main floors.
In the basement, you will find a gym and a small laundry room with direct access to a charming outdoor terrace, perfect for relaxing while listening to the soothing sound of the infinity pool’s waterfall.
- Villa Type: Type Name
- Architectural Style: Style Name
- Built Area: 270 m²
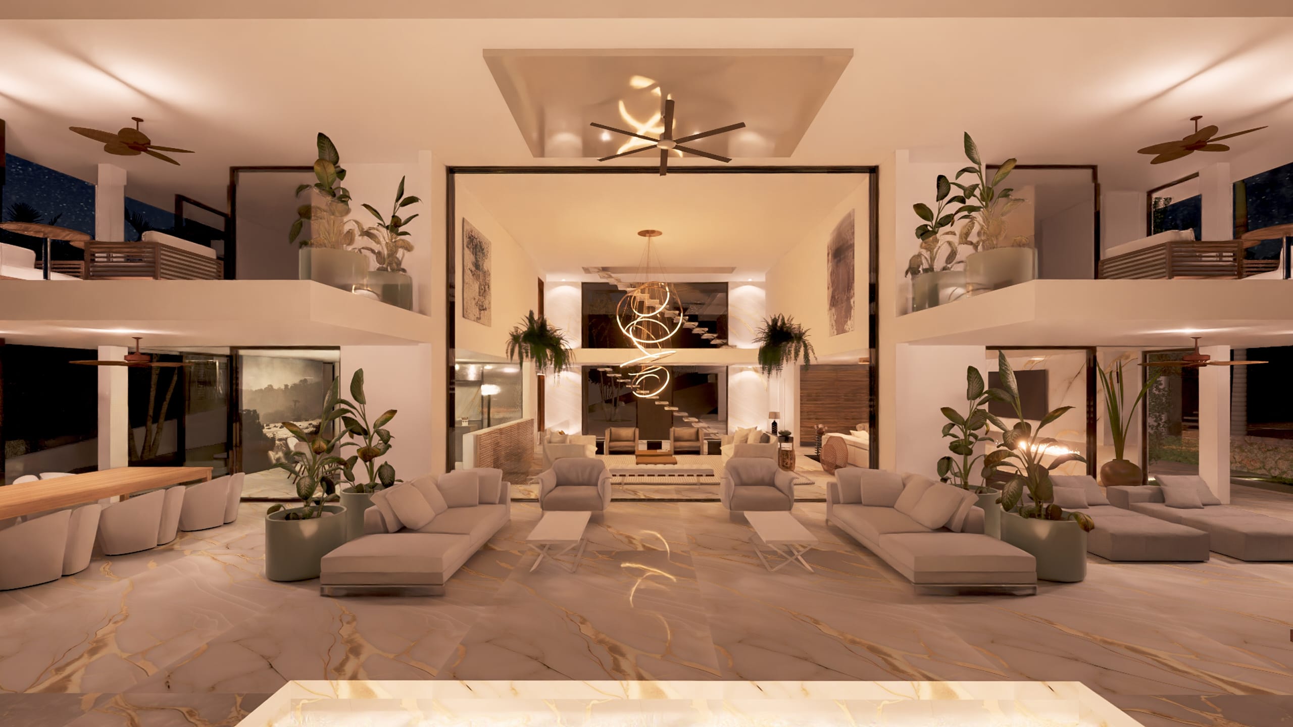
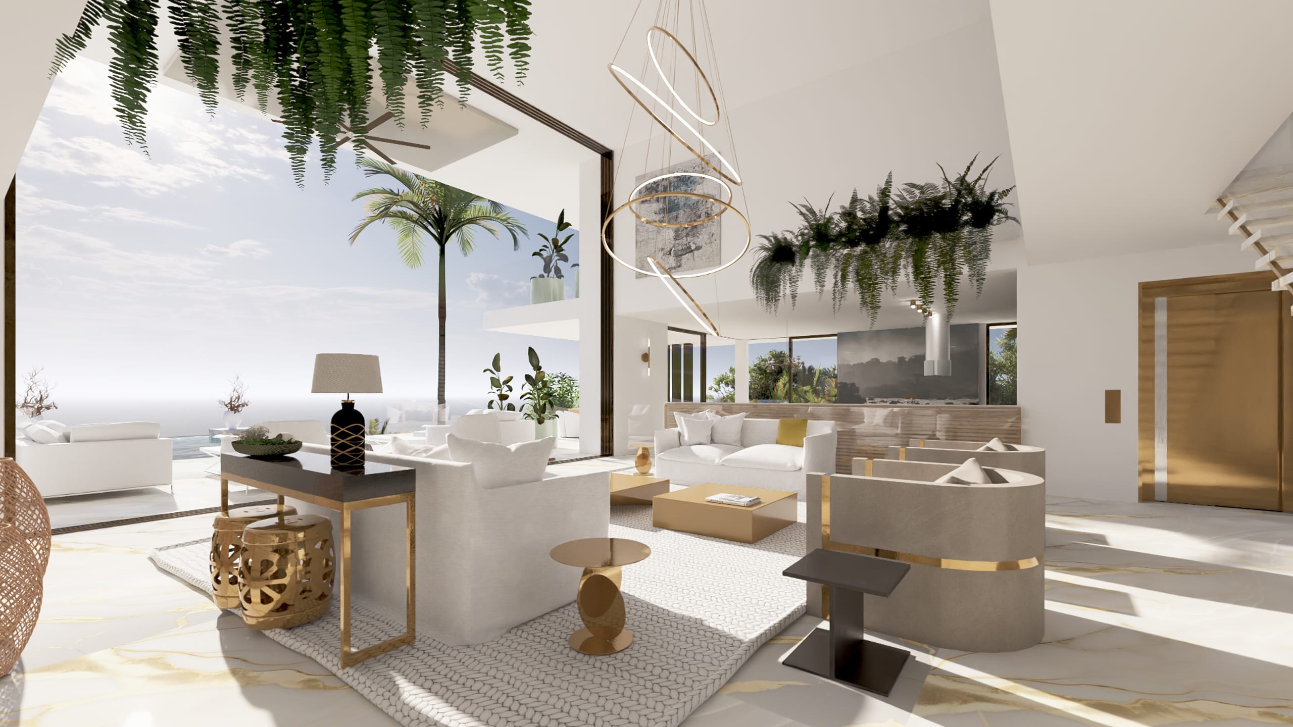
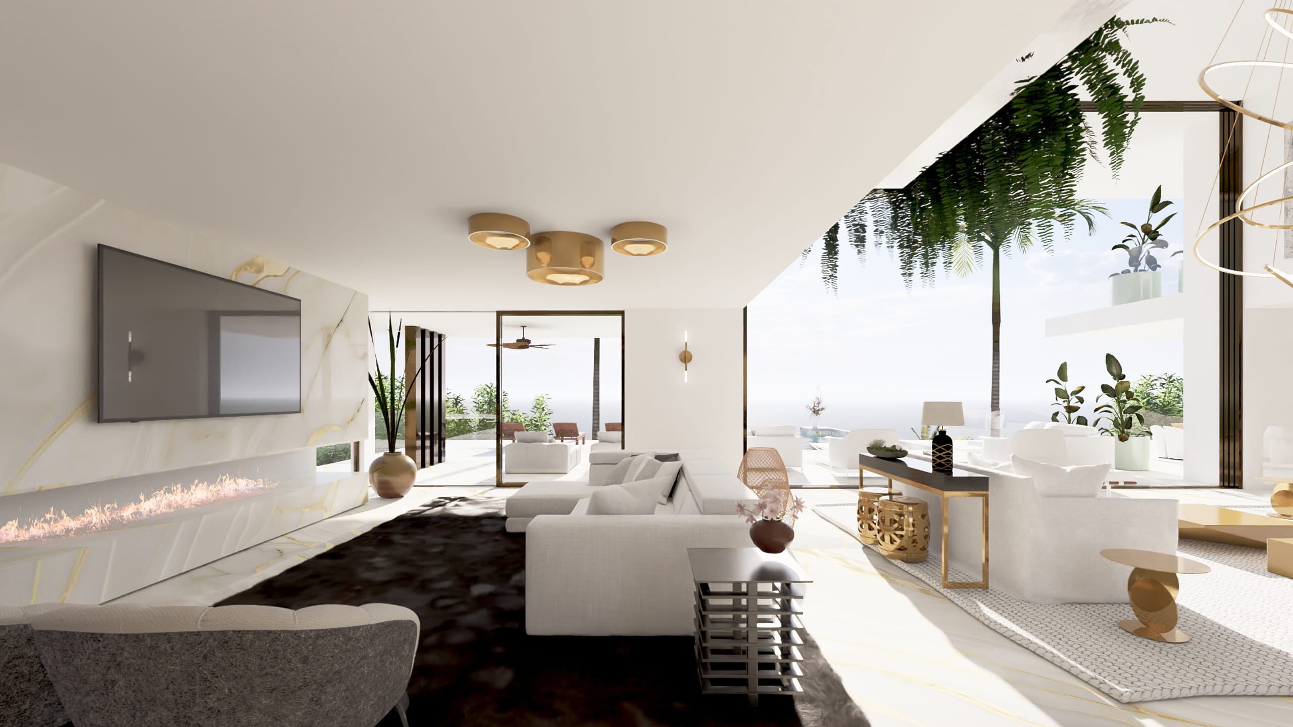
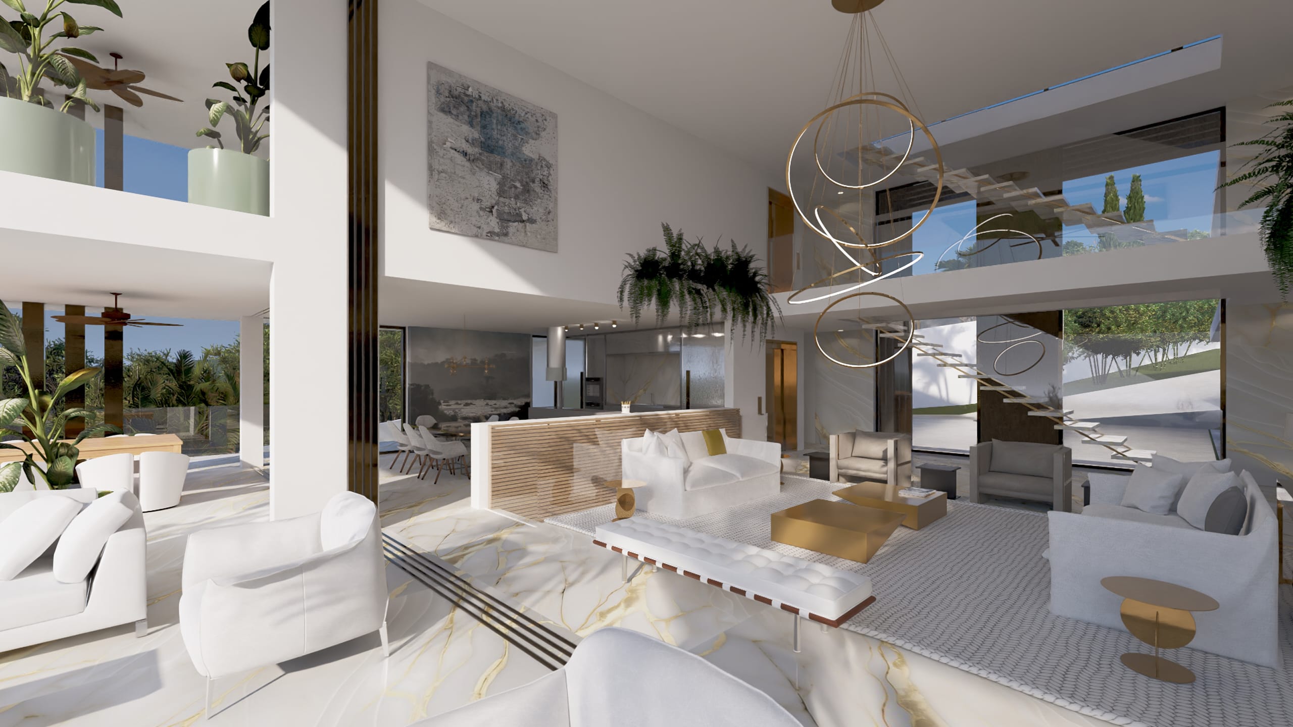
Villa Creative Zahara offers four bedrooms with en-suite bathrooms, all located on the first floor. One of them also includes a walk-in closet integrated into the bedroom. Two of the bedrooms have access to a spacious terrace with spectacular sea views. The garage is designed to accommodate three vehicles.
From the solarium, conveniently accessed by elevator, you can enjoy a covered outdoor kitchen with pergola, a jacuzzi, and relaxing lounge areas.
The villa provides a built area above ground of 270 m², a basement of 250 m², and over 150 m² spread across terraces and solarium. However, the project can be adapted to the client’s needs, with the possibility of increasing the buildability and expanding the constructed area. The design will be reworked to meet these requirements.
Enjoy the Hidden Jewel of Europe, where more and more clients discover the tranquility and luxury of having the beach just a step away, almost private. The area is known for surfing as well as hiking, horseback riding, or visiting the famous ruins of Baelo Claudia.
As for the sustainability of our projects, it is guaranteed, and can be raised to PassivHaus or BREEAM standards if the client wishes.
The finishes are exceptional, incorporating state-of-the-art home automation technology and innovative materials.
Architect
Guto Biazzetto
In 2016, Guto Biazzetto launched a new line of projects in São Paulo (Brazil), within real estate development activities, aiming to collaborate with developers to meet clients’ needs and personalize their properties in a creative and professional way.
That same year, after several years of working between Brazil and Italy, he founded his own studio in Milan, Guto Biazzetto Creative Studio, with the purpose of better serving international clients. On this occasion, he was invited as the only Brazilian studio to participate at Palazzo Mora during the Venice Biennale, being recognized as one of the 100 representatives of contemporary architecture worldwide.
In 2018, Biazzetto began designing furniture for Lovato Móveis, and in 2019 he presented the Diva Line at the Salone del Mobile in Milan, with the highlight being the Diva Armchair. In 2021, the studio also introduced the Nave Chair and the La Vita Table during Milan Design Week.
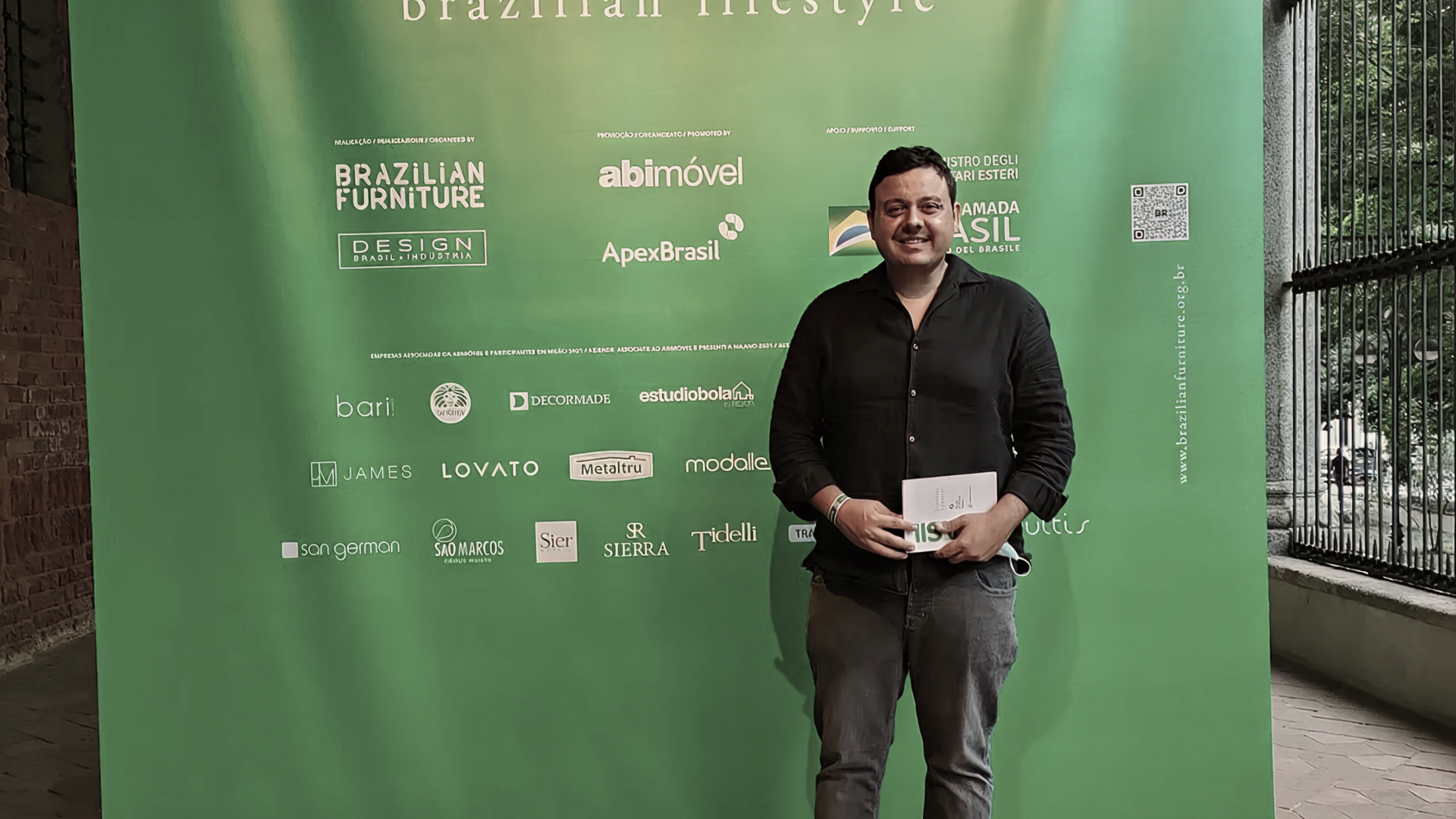
Access the plans to explore the project in detail
the plot
From All369, specialists in creating unique “turnkey” projects, and together with our international architects —in this case, a Brazilian-Italian already established in Estepona— we present this elegant design set on a generous 2,003 m² plot, with stunning southwest panoramic views towards Africa and the sea, opening to an impressive 180º.

At all369, we create from the soul, we attract through vibration
- We are at
- C/Azaleas, 51. CENTRO HOUSE,
29660 Puerto Banús, Marbella (Málaga) - Write to us
- contacto@all369.com
- Call us
- +34 747 497 460




